
Omni Barton Creek Resort & Spa Meetings
-
Group Sales: (512)329-4080
-
Resort: (512) 329-4000
-
Email: AUSRST.leads@omnihotels.com
True Texas hospitality for your meeting or event
With over 76,000 square feet of flexible conference rooms and ballrooms at Omni Barton Creek Resort & Spa, meeting space in Austin has never been so inviting. Expansive ballrooms can accommodate large events, outdoor spaces provide room to roam across 4,000 wooded acres and dozens of smaller conference rooms serve as breakout spaces for smaller meetings. During downtime, guests can golf four beautiful courses, relax at Mokara Spa and explore nearby nature preserves, or enjoy team-building excursions, like food tours, wine tastings and live music performances in Austin and beyond.
Spaces
Use the filters below to search for the perfect wedding venue, meeting room, or event space. Once you’ve found a space that’s right for you, add it to your RFP to get a quote for exactly what you’re interested in.
Filter Spaces
Filter Spaces
|
All Levels
|
Square Footage
|
Dimensions
|
Windows
|
Ceiling Height
|
Portable Walls
|
Banquet
|
Theater
|
Classroom
|
Reception
|
Conference
|
|---|---|---|---|---|---|---|---|---|---|---|
| Main Level | ||||||||||
| 2,850 sq ft | 89'X32' | YES | 16' | YES | 140 | 345 | 120 | 220 | - | |
| 1,440 sq ft | 46'X32' | YES | 16' | YES | 60 | 160 | 56 | 110 | 24 | |
| 450 | 14'X32' | YES | 16' | YES | 20 | 54 | - | 30 | 16 | |
| 960 | 30'X32' | YES | 16' | YES | 40 | 128 | 30 | 70 | 16 | |
|
A & B
View Details
|
1,890 sq ft | 59'X32' | YES | 16' | YES | 100 | 240 | 80 | 145 | 32 |
|
B & C
View Details
|
1,410 sq ft | 44'X32' | YES | 16' | YES | 80 | 192 | 56 | 110 | 24 |
| 967 | 37.8'X25.6' | — | 12' | NO | 50 | 96 | 30 | 70 | 20 | |
| 1,015 sq ft | 39.5'X25.7' | YES | 12' | YES | 50 | 96 | 36 | 75 | 20 | |
| 701 | 17.83'X39' | — | 16' | NO | 30 | 56 | 20 | 40 | 16 | |
| 8,240 sq ft | 103'X80' | YES | 12' | NO | 460 | 900 | 270 | 700 | - | |
| 3,200/3,920 sq ft | 40'X80' | — | 12' | NO | 180 | 400 | 108 | 250 | - | |
| 2,160 sq ft | 54'X40' | YES | 12' | NO | 90 | 200 | 60 | 210 | 28 | |
| 2,160 sq ft | 54'X40' | YES | 12' | NO | 90 | 200 | 60 | 210 | 28 | |
| 4,320/5,040 sq ft | 54'X80' | — | 12' | NO | 180 | 360 | 126 | 300 | - | |
| 2,964 sq ft | 76'X39' | — | 12' | NO | 180 | 360 | 120 | 225 | - | |
| 988 | 25.3'X39' | — | 12' | NO | 60 | 160 | 36 | 75 | 20 | |
| 988 | 25.3'X39' | — | 12' | NO | 60 | 160 | 36 | 75 | 20 | |
| 988 | 25.3'X39' | — | 12' | NO | 60 | 160 | 36 | 75 | 20 | |
| 1,976 sq ft | 50.5'X39' | — | 12' | NO | 120 | 270 | 72 | 150 | 28 | |
| 740 | 20'X37' | YES | 12' | NO | - | - | - | - | 22 | |
| 2,600 sq ft | 65'X40' | YES | 12' | YES | 180 | - | - | 300 | - | |
| Lower Level | ||||||||||
| 14,532 sq ft | 92'X158' | — | 24' | NO | 780 | 1800 | 630 | 1250 | - | |
| 9,686 sq ft | 92'X105.3' | — | 24' | NO | 540 | 1320 | 448 | 850 | - | |
| 4,846 sq ft | 92'X52.8' | — | 24' | NO | 280 | 810 | 216 | 450 | - | |
| 1,632 sq ft | 31'X52.8' | — | 24' | NO | 80 | 270 | 72 | 155 | 46 | |
| 1,577 sq ft | 30'X52.8' | — | 24' | NO | 80 | 270 | 72 | 150 | 46 | |
| 1,637 sq ft | 31.1'X52.8' | — | 24' | NO | 80 | 288 | 72 | 155 | 46 | |
| 4,840 sq ft | 92'X52.7' | — | 24' | NO | 280 | 810 | 238 | 450 | 86 | |
| 1,632 sq ft | 31'X52.8' | — | 24' | NO | 80 | 270 | 72 | 155 | 46 | |
| 1,577 sq ft | 30'X52.8' | — | 24' | NO | 80 | 270 | 72 | 150 | 46 | |
| 1,637 sq ft | 31.1'X52.8' | — | 24' | NO | 80 | 288 | 72 | 155 | 46 | |
| 5,414 sq ft | 83.6'X63.2’ | YES | 17' | NO | - | - | - | 541 | - | |
| 850 | 40'X24.6’ | YES | 14' | YES | 40 | 126 | 30 | 80 | 16 | |
| 950 | 40'X24.6' | YES | 14' | YES | 50 | 140 | 36 | 80 | 20 | |
| 652 | 23.9'X25.1' | — | 14' | YES | - | - | - | 65 | - | |
| 950 | 39.8'X21.8' | YES | 14' | YES | 50 | 140 | 36 | 75 | 20 | |
| 950 | 39.8'X21.8' | YES | 14' | YES | 50 | 140 | 36 | 75 | 20 | |
| 717 | 23.9'X29' | — | 14' | YES | - | - | - | 72 | - | |
| 754 | 32.9'X25.4' | YES | 14' | YES | 50 | 108 | 30 | 70 | 16 | |
| 754 | 32.9'X25.4' | YES | 14' | YES | 50 | 108 | 30 | 70 | 16 | |
| 706 | 29.3'X26’ | — | 14' | YES | - | - | - | 71 | - | |
| OUTDOOR SPACE | ||||||||||
| 5,556 sq ft | 93.1'X59.3' | — | 20' | YES | 280 | 720 | - | 500 | - | |
| 2,892 sq ft | — | — | — | YES | - | - | - | - | - | |
| 10,400 sq ft | — | — | — | YES | 500 | - | - | - | - | |
| 4,593 sq ft | — | — | — | YES | - | - | - | 150 | - | |
| 7,500 sq ft | — | — | — | YES | 150 | - | - | - | - | |
| 6,000 sq ft | — | — | — | YES | 130 | - | - | - | - | |
Room Capacities
- Banquet 140
- Theater 345
- Classroom 120
- Reception 220
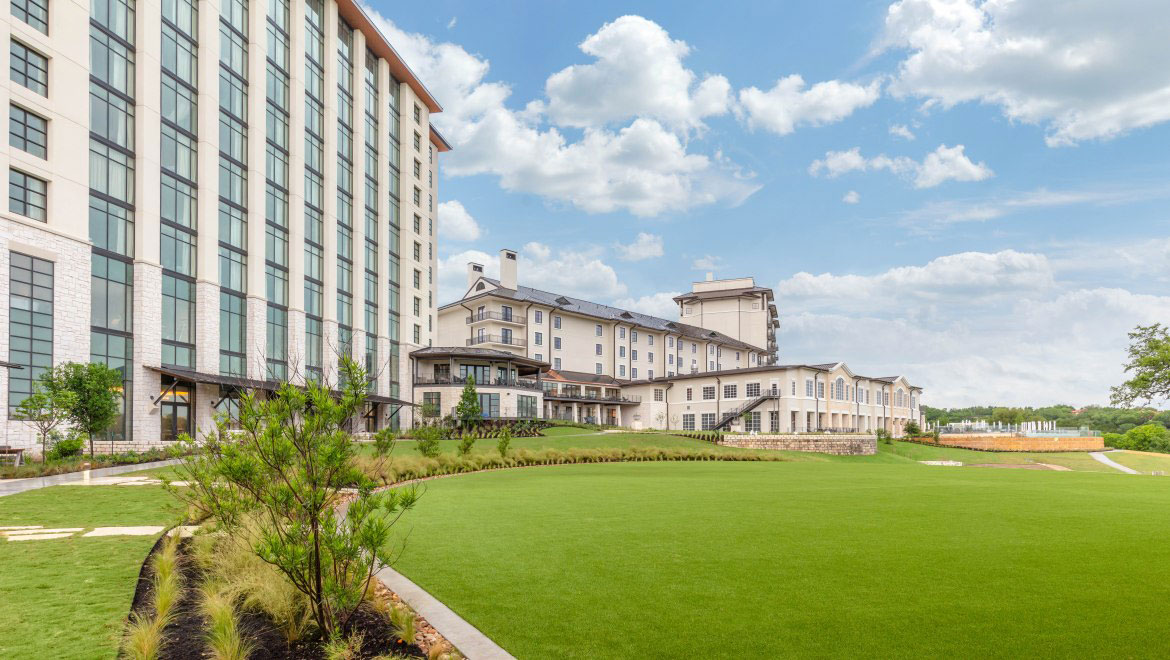
Room Capacities
- Banquet 50
- Theater 96
- Classroom 30
- Reception 70
- Conference 20
Room Capacities
- Banquet 50
- Theater 96
- Classroom 36
- Reception 75
- Conference 20

Room Capacities
- Banquet 30
- Theater 56
- Classroom 20
- Reception 40
- Conference 16
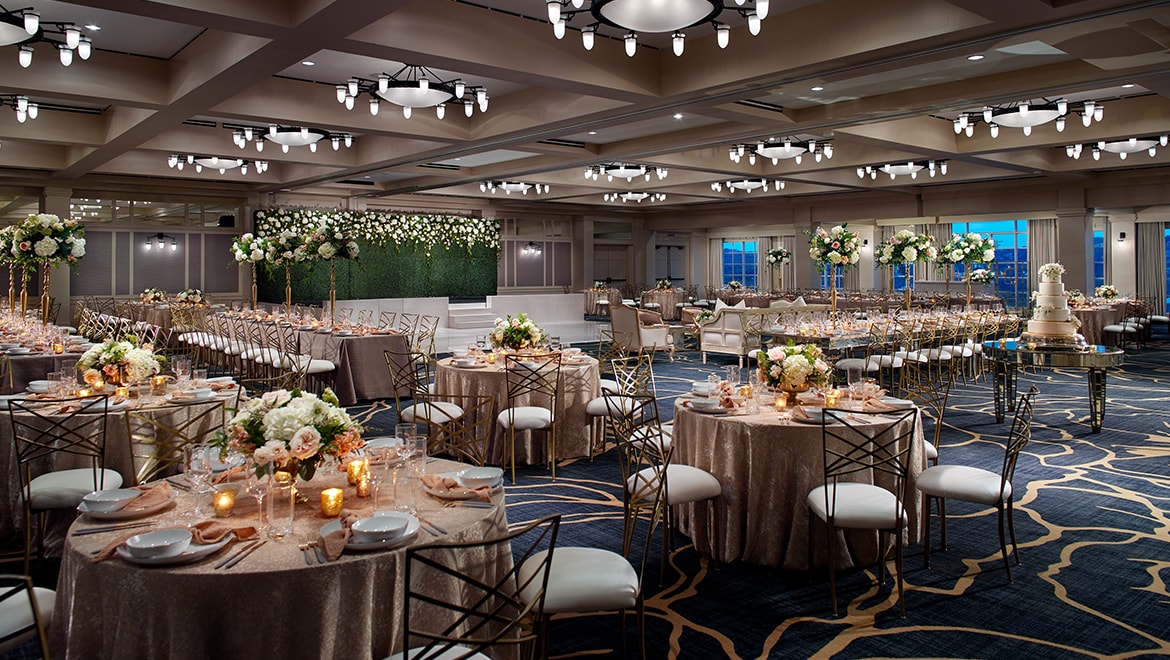
Room Capacities
- Banquet 460
- Theater 900
- Classroom 270
- Reception 700
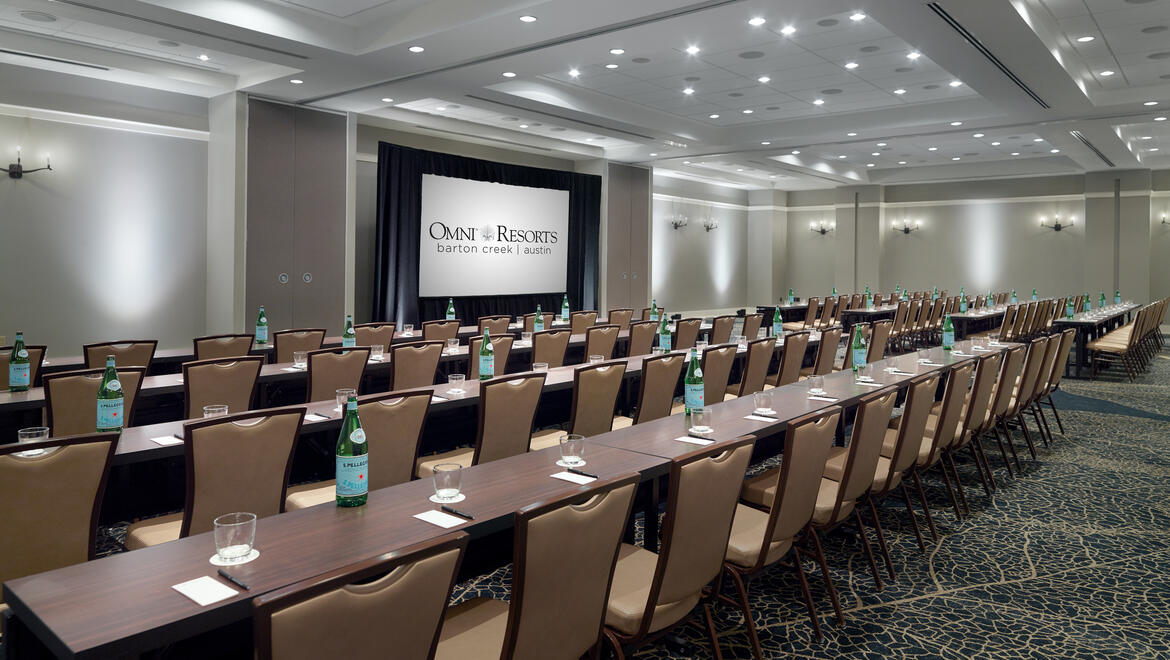
Room Capacities
- Banquet 180
- Theater 360
- Classroom 120
- Reception 225
Room Capacities
- Conference 22
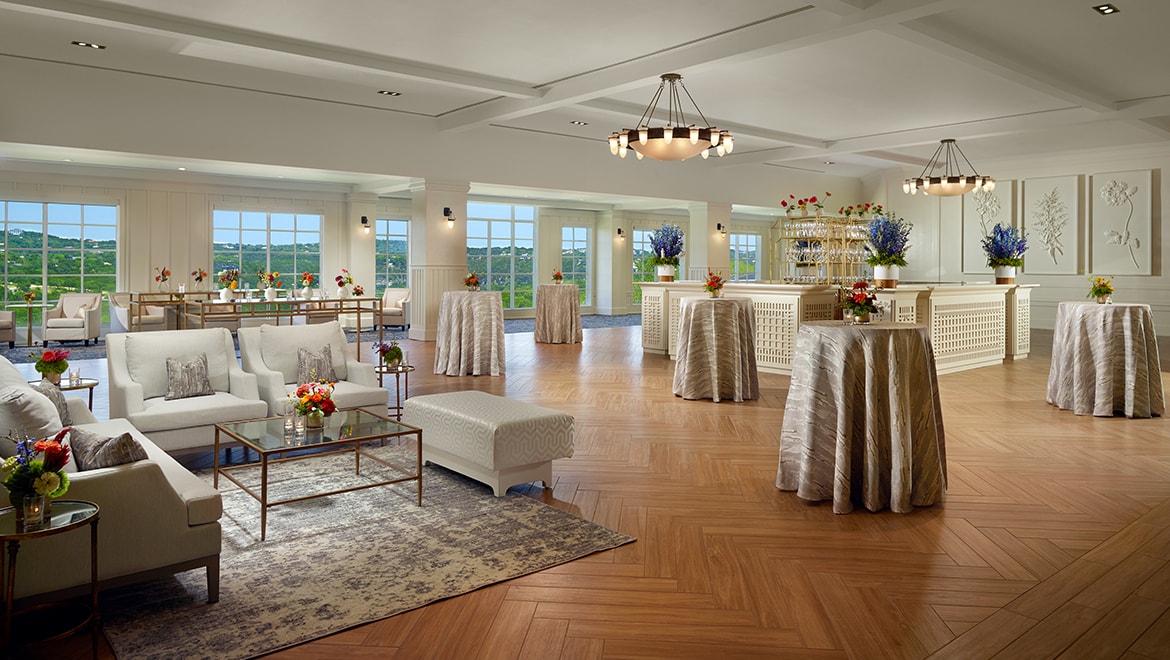
Room Capacities
- Banquet 180
- Reception 300
Room Capacities
- Banquet 60
- Theater 160
- Classroom 56
- Reception 110
- Conference 24
Room Capacities
- Banquet 20
- Theater 54
- Reception 30
- Conference 16
Room Capacities
- Banquet 40
- Theater 128
- Classroom 30
- Reception 70
- Conference 16
Room Capacities
- Banquet 100
- Theater 240
- Classroom 80
- Reception 145
- Conference 32
Room Capacities
- Banquet 80
- Theater 192
- Classroom 56
- Reception 110
- Conference 24

Room Capacities
- Banquet 180
- Theater 400
- Classroom 108
- Reception 250

Room Capacities
- Banquet 90
- Theater 200
- Classroom 60
- Reception 210
- Conference 28

Room Capacities
- Banquet 90
- Theater 200
- Classroom 60
- Reception 210
- Conference 28

Room Capacities
- Banquet 180
- Theater 360
- Classroom 126
- Reception 300

Room Capacities
- Banquet 60
- Theater 160
- Classroom 36
- Reception 75
- Conference 20

Room Capacities
- Banquet 60
- Theater 160
- Classroom 36
- Reception 75
- Conference 20

Room Capacities
- Banquet 60
- Theater 160
- Classroom 36
- Reception 75
- Conference 20

Room Capacities
- Banquet 120
- Theater 270
- Classroom 72
- Reception 150
- Conference 28
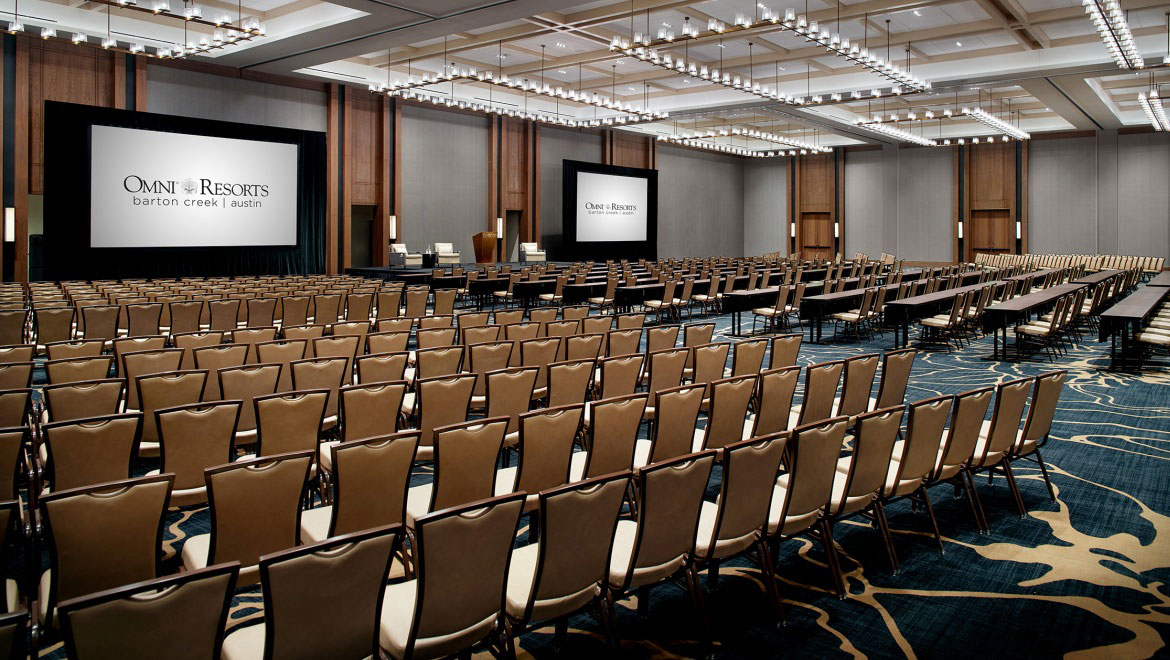
Room Capacities
- Banquet 780
- Theater 1800
- Classroom 630
- Reception 1250

Room Capacities
- Reception 541
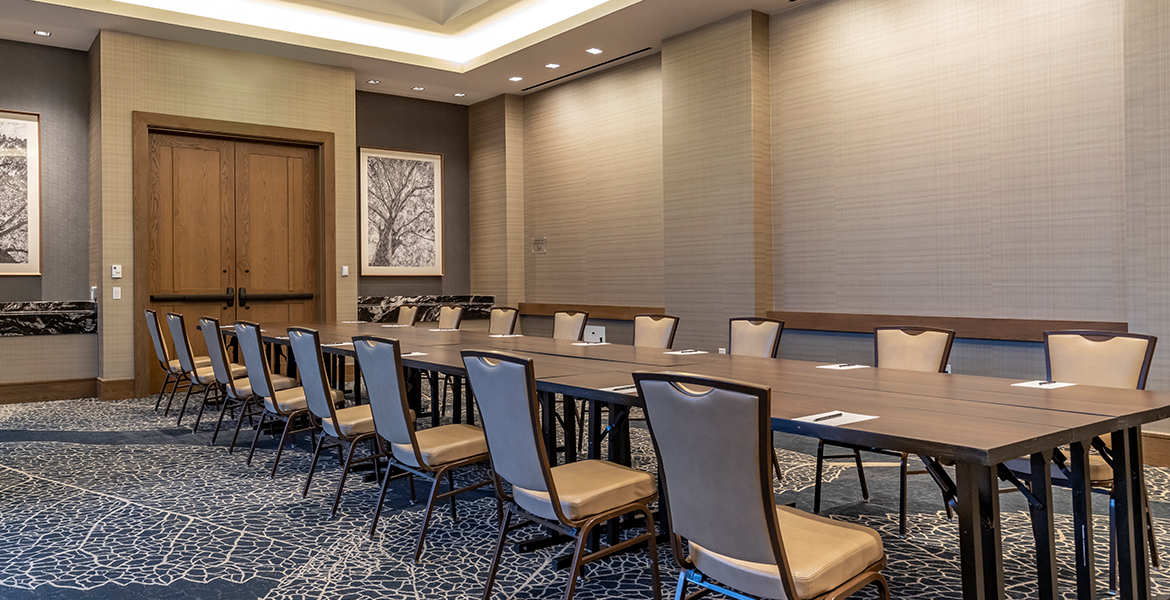
Room Capacities
- Banquet 40
- Theater 126
- Classroom 30
- Reception 80
- Conference 16
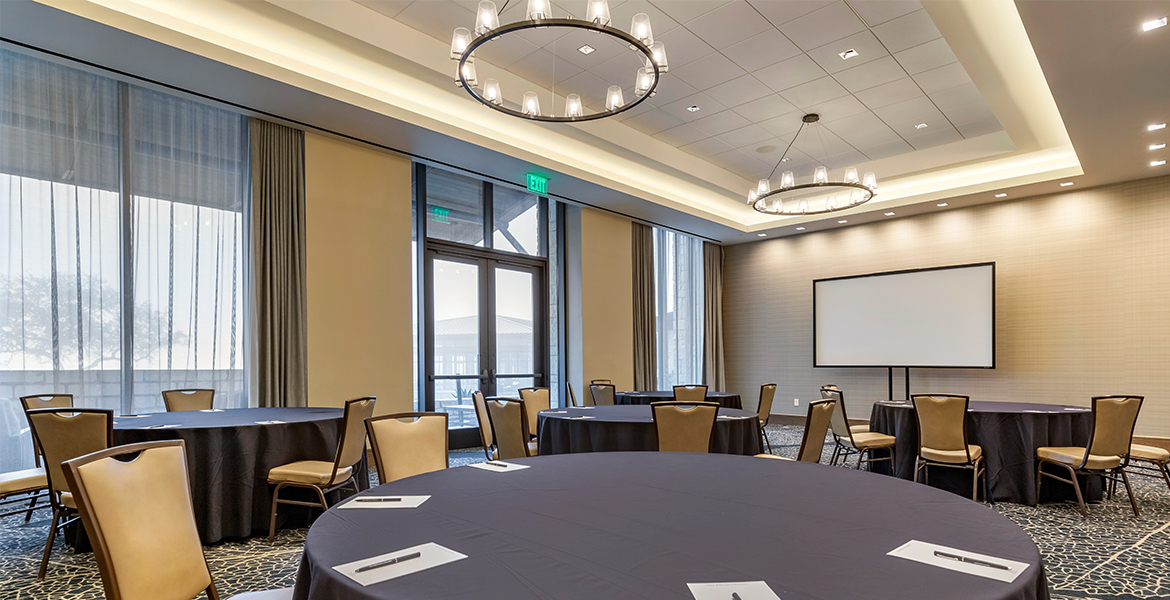
Room Capacities
- Banquet 50
- Theater 140
- Classroom 36
- Reception 80
- Conference 20
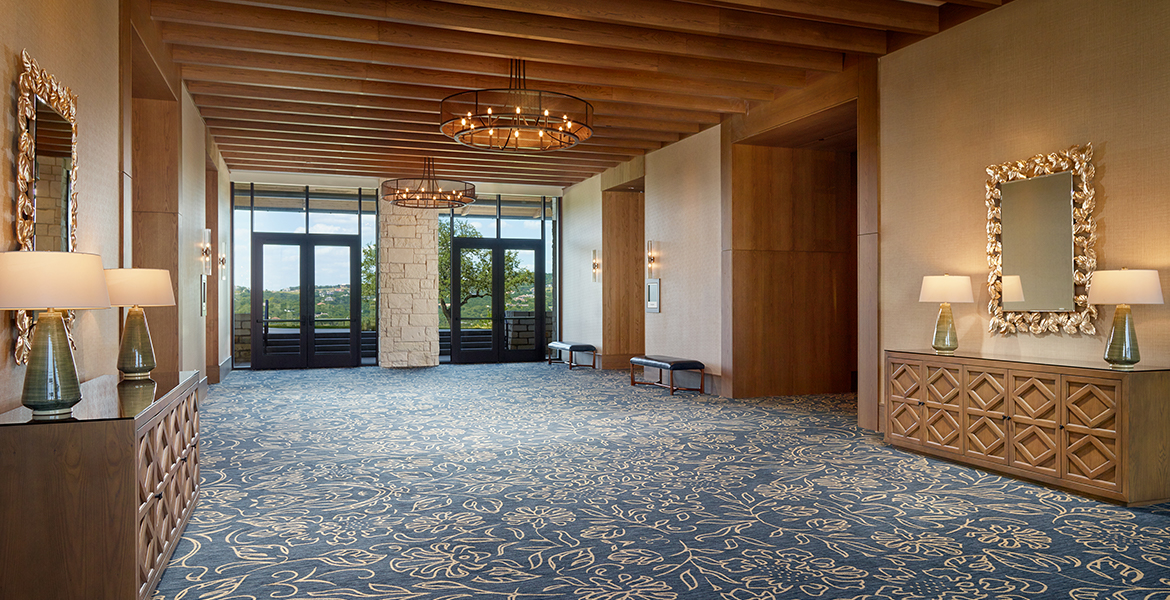
Room Capacities
- Reception 65
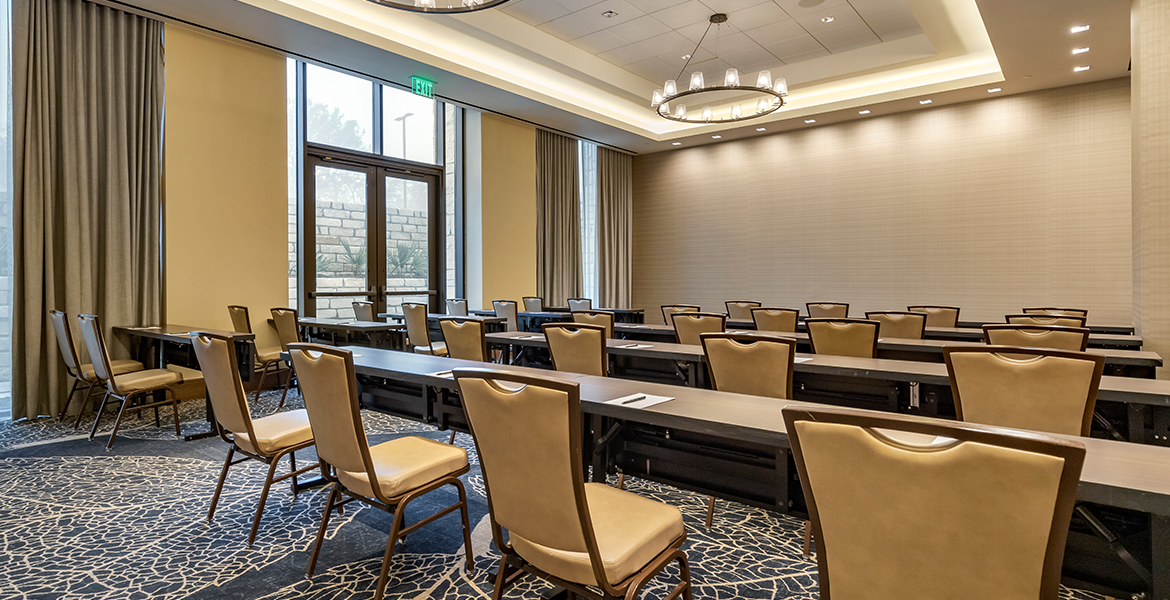
Room Capacities
- Banquet 50
- Theater 140
- Classroom 36
- Reception 75
- Conference 20
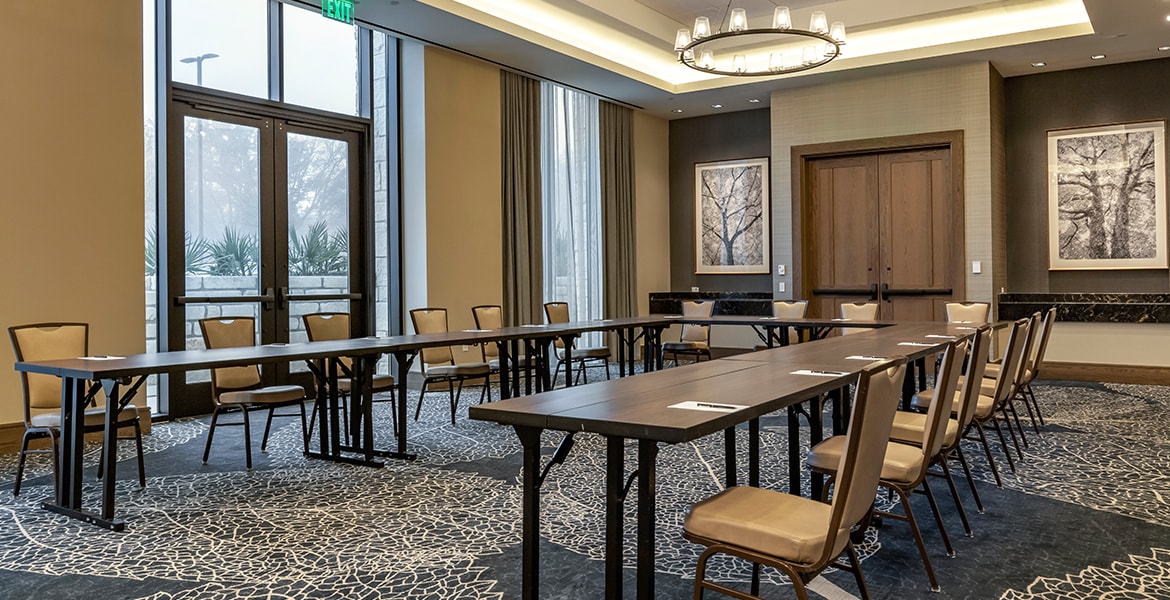
Room Capacities
- Banquet 50
- Theater 140
- Classroom 36
- Reception 75
- Conference 20
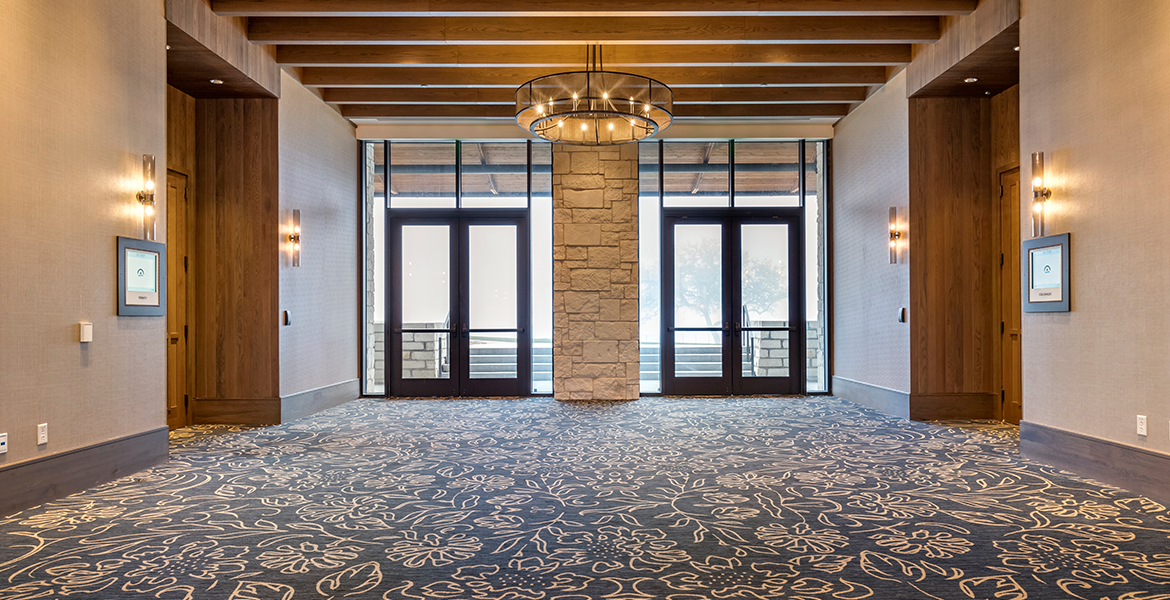
Room Capacities
- Reception 72
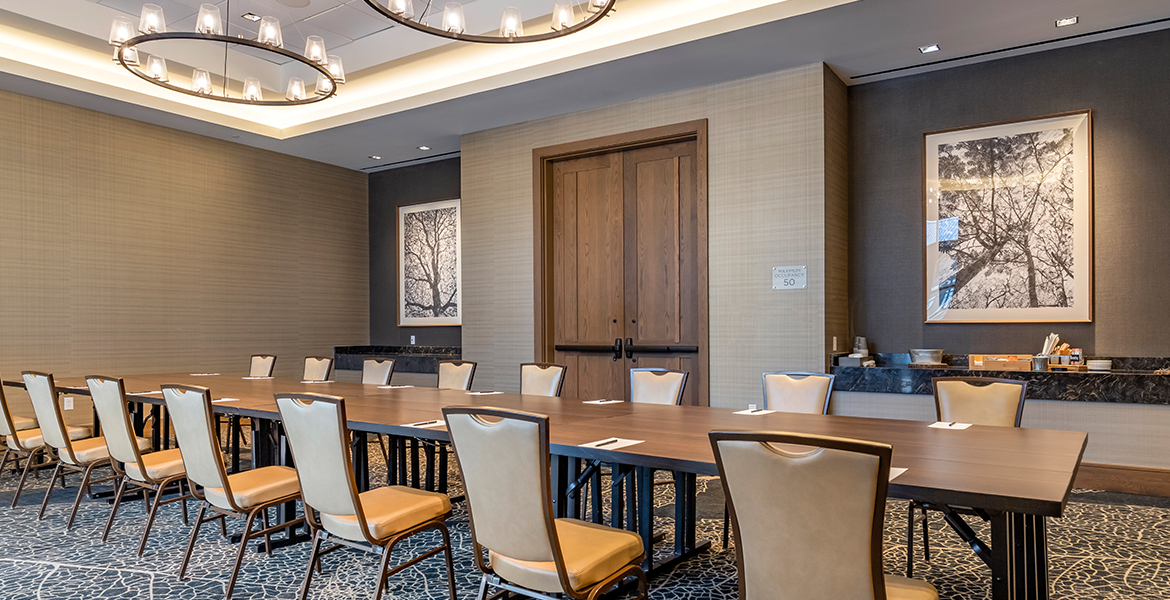
Room Capacities
- Banquet 50
- Theater 108
- Classroom 30
- Reception 70
- Conference 16
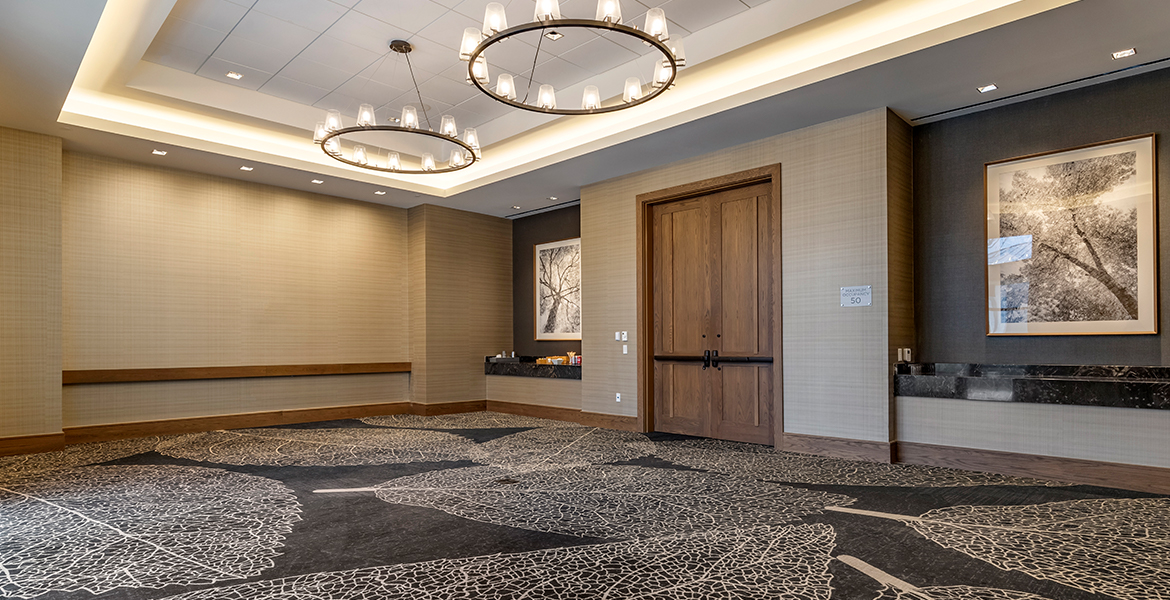
Room Capacities
- Banquet 50
- Theater 108
- Classroom 30
- Reception 70
- Conference 16
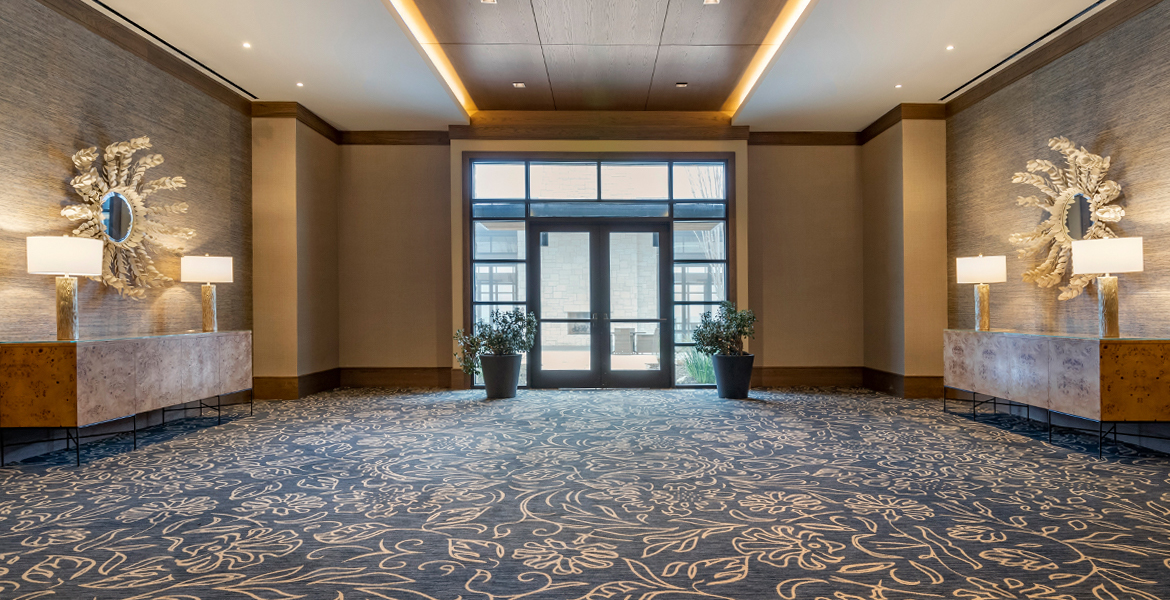
Room Capacities
- Reception 71

Room Capacities
- Banquet 540
- Theater 1320
- Classroom 448
- Reception 850

Room Capacities
- Banquet 280
- Theater 810
- Classroom 216
- Reception 450

Room Capacities
- Banquet 80
- Theater 270
- Classroom 72
- Reception 155
- Conference 46

Room Capacities
- Banquet 80
- Theater 270
- Classroom 72
- Reception 150
- Conference 46

Room Capacities
- Banquet 80
- Theater 288
- Classroom 72
- Reception 155
- Conference 46

Room Capacities
- Banquet 280
- Theater 810
- Classroom 238
- Reception 450
- Conference 86

Room Capacities
- Banquet 80
- Theater 270
- Classroom 72
- Reception 155
- Conference 46

Room Capacities
- Banquet 80
- Theater 270
- Classroom 72
- Reception 150
- Conference 46

Room Capacities
- Banquet 80
- Theater 288
- Classroom 72
- Reception 155
- Conference 46
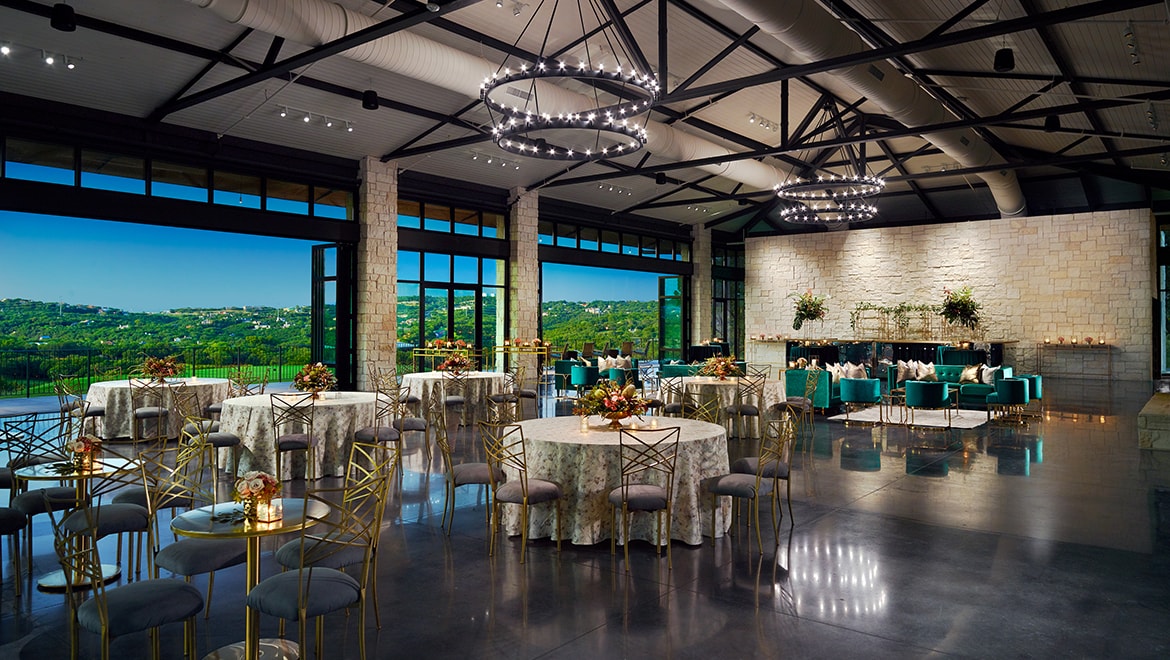
Room Capacities
- Banquet 280
- Theater 720
- Reception 500
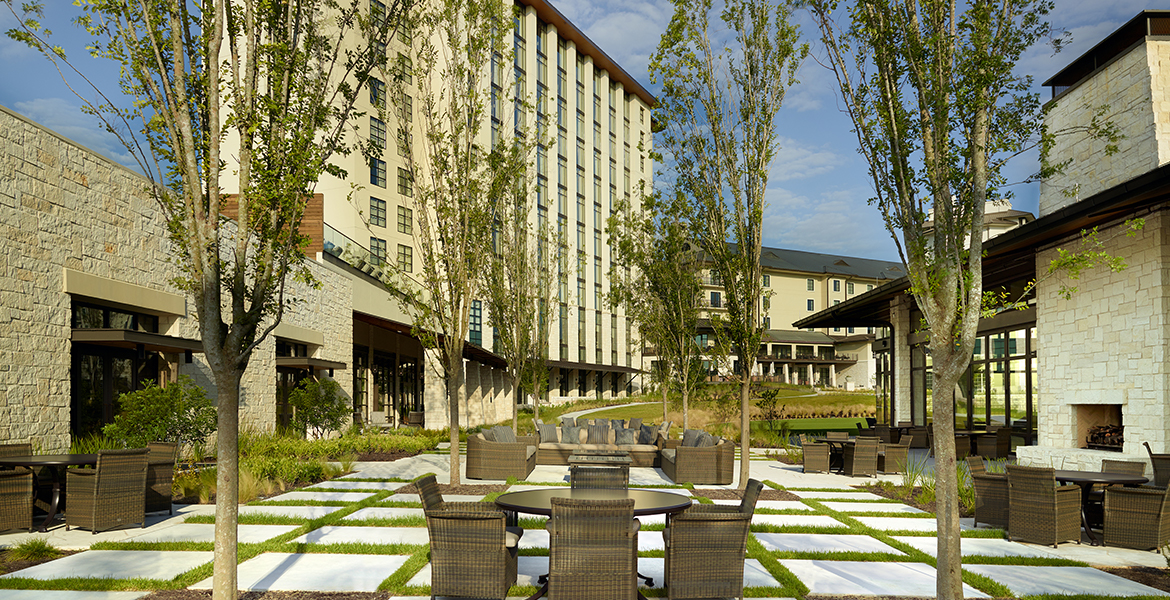
Room Capacities
Room Capacities
- Banquet 500
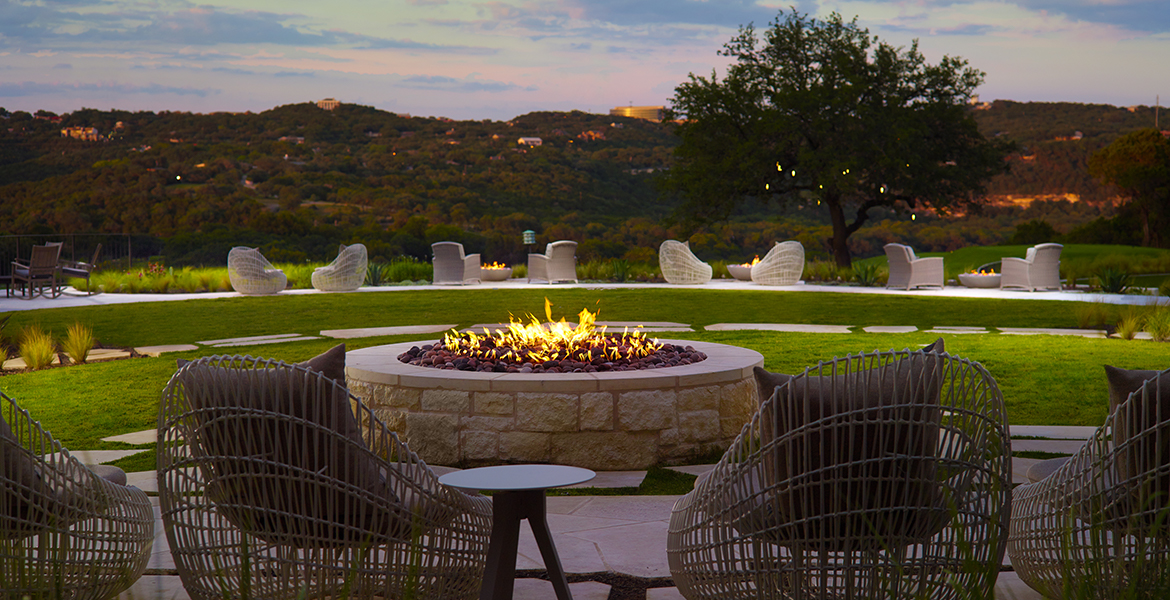
Room Capacities
- Reception 150
Room Capacities
- Banquet 150
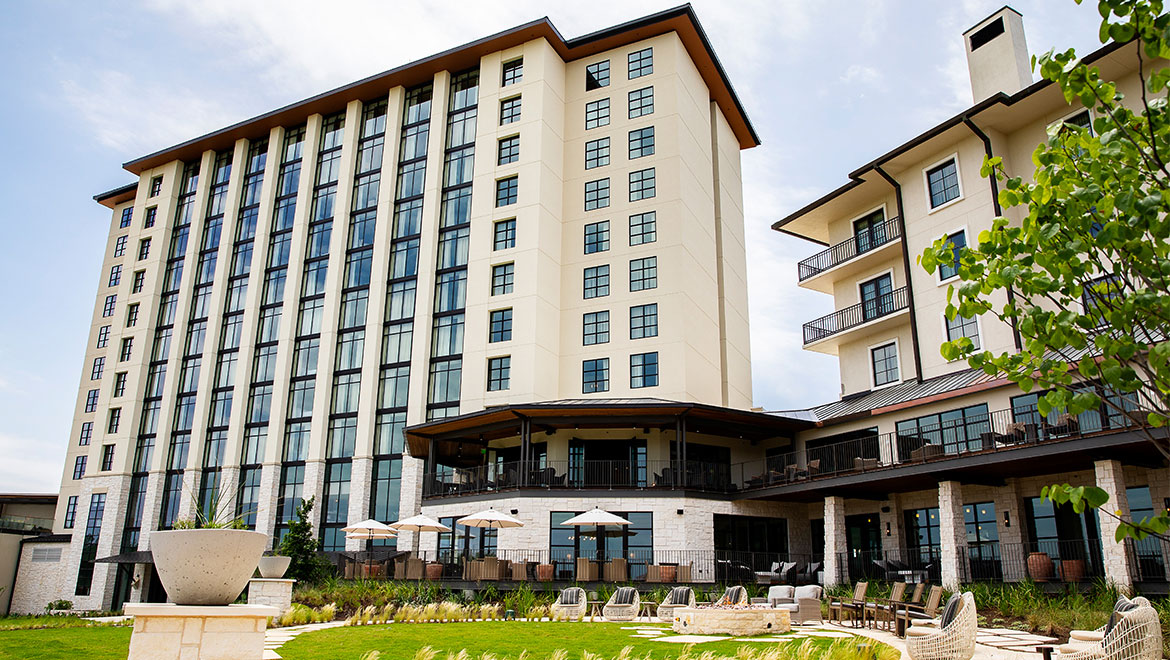
Room Capacities
- Banquet 130
Meeting Offers
Host your next special event at the iconic, picturesque, and most sought after destination of Austin, TX. Featuring approximately 76,192 square feet of indoor and outdoor event space and a world-class culinary team, your guests will be impressed by the striking beauty and leisurely charm of Omni Barton Creek Resort & Spa.

Meeting Offer
Your break is on us! Meet with Omni Barton Creek Resort & Spa and we will host a refreshing afternoon break for your group to cool off and recharge. Then come back for a summer stay on us.
- Rates from $219
- 1 complimentary room for every 40 rooms reserved
- 80% performance clause
- Complimentary two-night stay for four people with daily breakfast each morning
Services
Business Services
- Wi-Fi
- Copy Service
- Fax Service
- Overnight delivery/pickup
- Post/parcel
Catering
- Breakfast
- Coffee Break
- Dinner
- Lunch
- Reception
Meeting Equipment
- Unique, complimentary reservation link for your guests to reserve their rooms
- Rooming list reports showing which of your guests have reserved rooms and when they plan to arrive
- Mobile check-in
Meeting Equipment
- AV Equipment
- LCD Projector
- Mic
- Overhead projector
- TV
Meetings Services
- AV Technician & Operators
- Copy Service
- Security Guard
- Video Conference
Meeting Technology
- Extensive Pinnacle Live Audio-Visual Offerings
- Hybrid Meetings
- Scenic Elements
- Staging
WHAT OUR GUESTS HAD TO SAY
The resort is beautiful. The meeting room was a perfect venue. Catering service was efficient and the food was delicious.
Nearby Attractions
Event guests will enjoy a plethora of outdoor & cultural activities whether you’re looking for events and happenings near Omni Barton Creek Resort & Spa or in the greater Austin area. Check out some of our customer's favorite activities below.
Catering
Savor Texas Hill Country
The award-winning culinarians of the Omni Barton Creek Resort combine creative menus with the freshest ingredients available to present culinary delights that are sure to complement every delicious diversion on your agenda. Locally sourced meats, cheeses and produce from Texas provide a regional flare, and a friendly, professional staff ensures every meal is as inspired as your event itself.
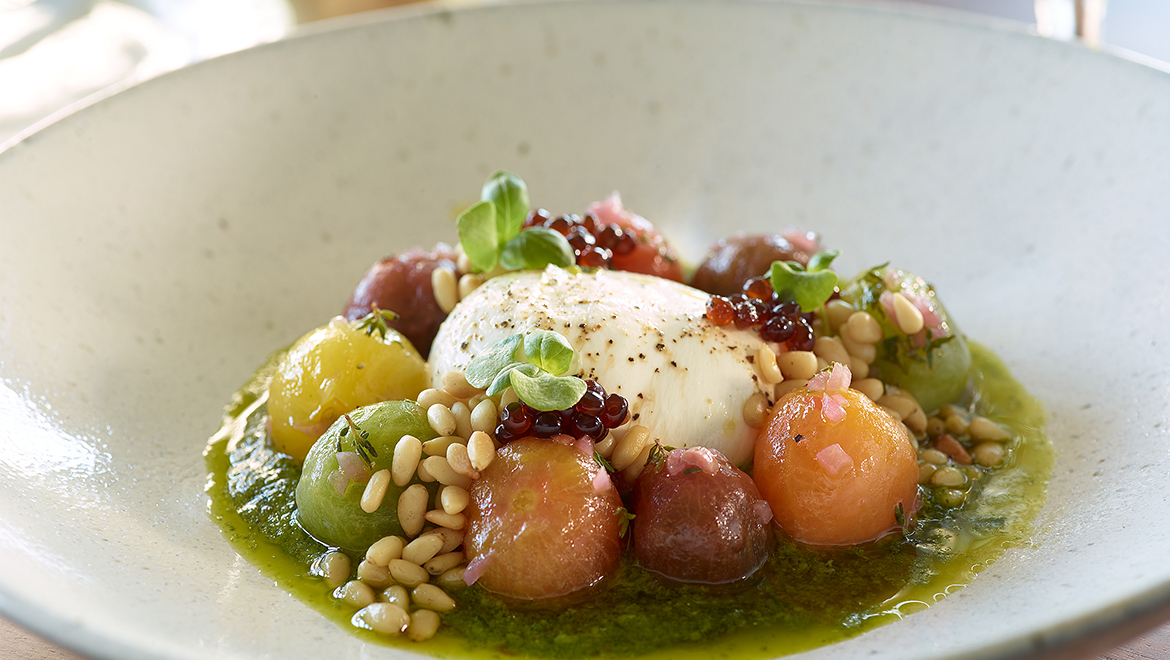
Texas Hill Country Cuisine
Customize your menu for your perfect event. Fresh, locally sourced ingredients offer the best in Texas cuisine. Guests are sure to enjoy the menu you create with our culinary team for any occasion.
Meetings FAQ
What is the closest airport and distance?
- Austin-Bergstrom International Airport is located 17 miles away from the resort.
What size group can you host?
We have 76,000 square feet of indoor and outdoor meeting and event space. We have two ballrooms that can accommodate 1,050 people and 16 meeting rooms.
How do my guests reserve rooms?
- Clients may provide a rooming list of their guests, have their guests call us to book, or create a customized group landing page for guests to reserve rooms.
What’s your largest Ballroom?
- Brazos Ballroom at 14,532 square feet.
How do I confirm a meeting at your Hotel?
After receipt of your signed contract, an experienced CSM will be assigned to assist you in planning all the details of your program. Omni’s Conference Services Department has certified meeting professionals on staff. Your CSM will help you with guest and meeting room arrangements, audiovisual, recreation, special functions and ground transportation to and from the resort. Detailed, advanced planning is the key to an effective business meeting or recreational outing. It is important that you communicate directly with your CSM to ensure your program’s success.
COVID-19: Are there any temporary policies or procedures in place?
We are adhering to capacity standards outlined by State and local authorities. Maximum capacity is subject to change based on new regulations issued by State and local authorities. Our resort has limited hours for amenities and dining services. In order to minimize close interaction, we are currently not offering in-room dining, but do have to-go options available at all other dining outlets.
Omni Safe & Clean: What are we doing to take care of the health & safety of our guests?
Associates receive a daily health screening, including temperature checks. All common areas are sanitized frequently with EPA-certified cleansers that are CDC-compliant. Social distancing is maintained in all spaces, including meeting rooms. Food and beverage offerings are boxed and sealed with single-use cutlery for meetings. There is also signage in place to regulate traffic flow. Additional sanitization stations are available in meeting spaces and all spaces are modified for limited touch. As the recipient of AAA Inspector’s Best of Housekeeping 2020, it is our goal to ensure the cleanliness of all resort areas meets or exceeds all mandates.
What is included in the daily resort charge?
Room rates are subject to a daily resort charge which includes toll-free, credit card and local calls, basic internet access, fitness center and steam room access, in-room coffee and tea and on-property transportation. Excludes the Rock House, gratuities for golf bag handling and valet parking.
How close is the resort to downtown Austin?
- Omni Barton Creek Resort & Spa is situated among 4,000 acres of scenic Texas Hill Country and is just 20 minutes from downtown Austin and 30 minutes from Austin-Bergstrom International Airport.
Contact Us
Let’s start the planning process! Contact us for more information or to schedule an appointment.
Group Sales: (512)329-4080
Email: AUSRST.leads@omnihotels.com
Submit RFP











































































































