
Omni William Penn Hotel Meetings
-
Group Sales: (412) 553-5000
-
Hotel: (412) 281-7100
-
Email: PITDTN.leads@omnihotels.com
Plan Your Event
Omni William Penn Hotel is conveniently located for your next big meeting in Pittsburgh. We offer 38 meeting rooms set across 52,000 square-feet, providing ample space for conferences, presentations, and award ceremonies. All our venues, ballrooms and foyers can be configured to your preferences, and our expert team is on hand to organize state-of-the-art AV equipment and catering for your event. Our historic hotel has been a corporate travel destination for centuries and centrally located for all business travel in Pittsburgh, embodying timeless elegance.
Spaces
Use the filters below to search for the perfect wedding venue, meeting room, or event space. Once you’ve found a space that’s right for you, add it to your RFP to get a quote for exactly what you’re interested in.
Filter Spaces
Filter Spaces
|
All Levels
|
Square Footage
|
Dimensions
|
Windows
|
Ceiling Height
|
Portable Walls
|
Theatre
|
Classroom
|
Banquet
|
Reception
|
Hollow Square
|
U-Shape
|
Conference
|
|---|---|---|---|---|---|---|---|---|---|---|---|---|
| Level WP | ||||||||||||
| 5,605 sq ft | 124’6’’ X 34’2’’ | NO | 12’6’’ | NO | 600 | 308 | 460 | 900 | 80 | 70 | 60 | |
| 3,135 sq ft | 58’6’’ X 50’8’’ | NO | 9’1’’ | NO | 200 | 120 | 200 | 275 | 40 | 34 | 40 | |
| 3,160 sq ft | 61’6’’ X 51’3’’ | NO | 12’ | NO | 120 | 65 | 250 | 300 | 30 | 36 | 30 | |
| 2,138 sq ft | 50’9’’ X 42’ | NO | 12’8’’ | NO | 120 | 70 | 160 | 220 | 24 | 35 | 30 | |
| Mezzanine | ||||||||||||
| 2,652 sq ft | 78’ X 34’ | NO | 10’4’’ | NO | 180 | 90 | 200 | 284 | 50 | 50 | 60 | |
| 1,751 sq ft | 50’6’’ X 34’6’’ | NO | 8’8’’ | NO | 190 | 105 | 160 | 200 | 60 | 48 | 38 | |
| 677 sq ft | 18’3’’ X 37’0’’ | NO | 9’7’’ | NO | 36 | 24 | 30 | 40 | 24 | 18 | 20 | |
| Level 1 | ||||||||||||
| 1,046 sq ft | 34’3’’ X 30’5’’ | NO | 9’ | NO | 84 | 50 | 70 | 110 | 40 | 32 | 30 | |
| 374 sq ft | 19’8’’ X 18’10’’ | NO | 9’ | NO | 28 | 15 | 10 | 30 | 10 | 9 | 10 | |
| 267 sq ft | 17’10’’ X 14’10’’ | NO | 9’ | NO | 24 | 12 | 10 | 20 | 8 | 9 | 10 | |
| 241 sq ft | 19’10’’ X 12’6’’ | NO | 9’ | NO | 20 | 12 | 10 | 20 | 8 | 8 | 10 | |
| 231 sq ft | 19’10’’ X 11’6’’ | NO | 9’ | NO | 16 | 8 | 10 | 20 | 8 | 8 | 10 | |
| 667 sq ft | 34’9’’ X 19’10’’ | NO | 8’ | NO | 72 | 40 | 60 | 70 | 28 | 25 | 20 | |
| Level CL | ||||||||||||
| 1,839 sq ft | 54’1’’ X 34’0’’ | NO | 8’6’’ | NO | 192 | 120 | 180 | 240 | 64 | 52 | 42 | |
| 1,207 sq ft | 35’1’’ X 34’4’’ | NO | 8’6’’ | NO | 104 | 63 | 90 | 125 | 44 | 32 | 22 | |
| 704 sq ft | 39’8’’ X 17’7’’ | NO | 8’6’’ | NO | 56 | 33 | 40 | 50 | 32 | 26 | 24 | |
| 330 sq ft | 23’1’’ X 14’3’’ | NO | 8’6’’ | NO | 24 | 12 | 20 | 25 | 18 | 15 | 14 | |
| 815 sq ft | 44’3’’ X 18’4’’ | NO | 8’6’’ | NO | - | - | - | - | - | - | - | |
| 2,642 sq ft | 59’1’’ X 44’7’’ | NO | 8’4’’ | NO | 165 | 112 | 160 | 200 | 60 | 54 | 50 | |
| 796 sq ft | 34’ X 23’4’’ | NO | 9’ | NO | 70 | 40 | 50 | 60 | 20 | 25 | 26 | |
| 569 sq ft | 30’6’’ X 18’6’’ | NO | 9’ | NO | 41 | 21 | 30 | 40 | 18 | 20 | 22 | |
| 494 sq ft | 27’9’’ X 17’7’’ | NO | 9’ | NO | 36 | 21 | 30 | 30 | 16 | 20 | 18 | |
| 413 sq ft | 24’ X 17’2’’ | NO | 9’ | NO | - | - | - | - | - | - | 8 | |
| 384 sq ft | 20’3’’ X 18’10’’ | NO | 9’ | NO | 18 | 10 | 10 | 15 | - | - | 10 | |
| 407 sq ft | 30’6’’ X 13’3’’ | NO | 8’10’’ | NO | - | - | - | - | - | - | 12 | |
| 374 sq ft | 27’10’’ X 13’4’’ | NO | 8’10’’ | NO | - | - | - | - | - | - | - | |
| 399 sq ft | 30’ X 13’3’’ | NO | 11’6’’ | NO | 20 | 14 | 18 | 20 | - | 14 | 18 | |
| 291 sq ft | 21’7’’ X 13’4’’ | NO | 8’ | NO | 20 | 12 | 16 | 10 | - | 10 | 16 | |
| 285 sq ft | 17’3’’ X 16’5’’ | NO | 8’ | NO | 18 | 12 | 12 | 20 | - | 6 | 12 | |
| 881 sq ft | 36’4’’ X 15’ | NO | 8’ | NO | 58 | 30 | 50 | 80 | 26 | 22 | 30 | |
| Level 17 | ||||||||||||
| 5,930 sq ft | 114’9’’ X 50’3’’ | NO | 25’ | YES | 800 | 396 | 530 | 1200 | 120 | 80 | 70 | |
| 6,705 sq ft | 114’10’’ X 6’8’’ | NO | 16’ | YES | 900 | - | 600 | 1300 | - | - | - | |
| 3,778 sq ft | 72’8’’ X 51’9’’ | NO | 25’ | YES | 400 | 240 | 330 | 400 | 80 | - | - | |
| 9,708 sq ft | 193’ X 50’3’’ | NO | 25’ | NO | 1200 | 640 | 1200 | 1600 | - | - | - | |
| 2,405 sq ft | 50’10’’ X 48’ | NO | 12’1’’ | NO | 230 | 150 | 200 | 230 | 70 | 52 | 40 | |
| 1,449 sq ft | 50’3’’ X 28’8’’ | NO | 12’5’’ | NO | 158 | 80 | 110 | 150 | 50 | 44 | 38 | |
| 319 sq ft | 21’ X 15’2’’ | NO | 10’8’’ | NO | 30 | 12 | 20 | 20 | 10 | 12 | 14 | |
| 285 sq ft | 21’1’’ X 13’5’’ | NO | 10’8’’ | NO | - | - | - | - | - | - | 8 | |
| 617 sq ft | 29’5’’ X 20’10’’ | NO | 10’8’’ | YES | 50 | 20 | 50 | 50 | 20 | 16 | 20 | |
| 294 sq ft | 21' X 14' | NO | 11' | NO | - | - | - | - | - | - | 8 | |
| 1,810 sq ft | 44’7’’ X 40’5’’ | NO | 10’3’’ | NO | 70 | 32 | 100 | 180 | - | - | 28 | |
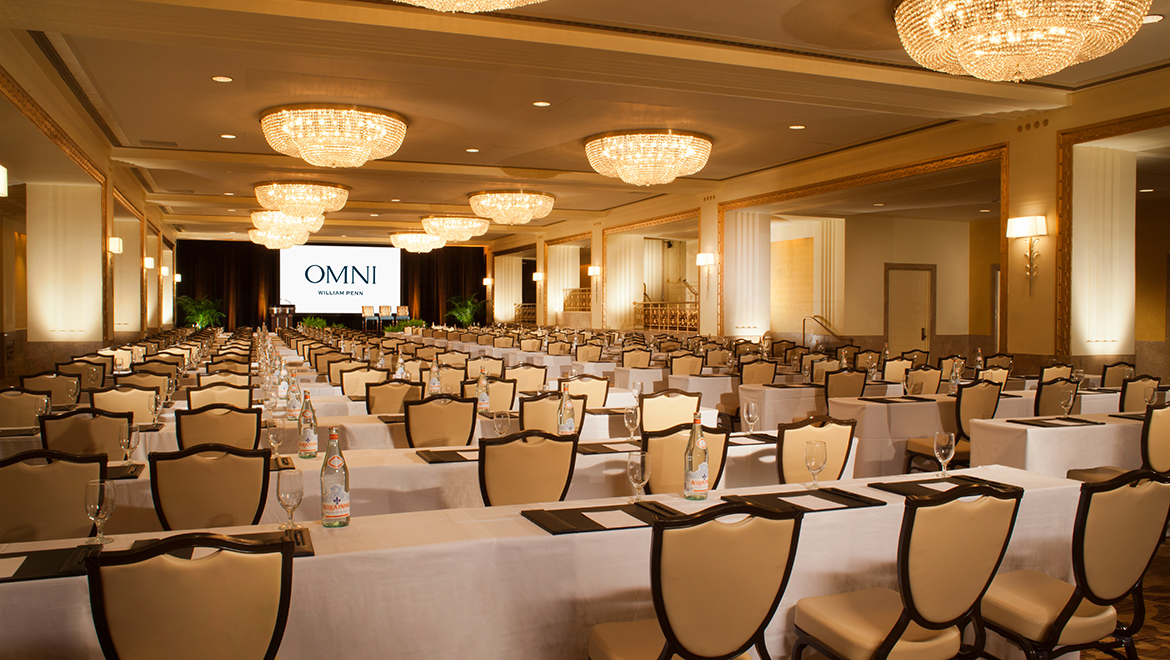
Room Capacities
- Theatre 600
- Classroom 308
- Banquet 460
- Reception 900
- Hollow Square 80
- U-Shape 70
- Conference 60
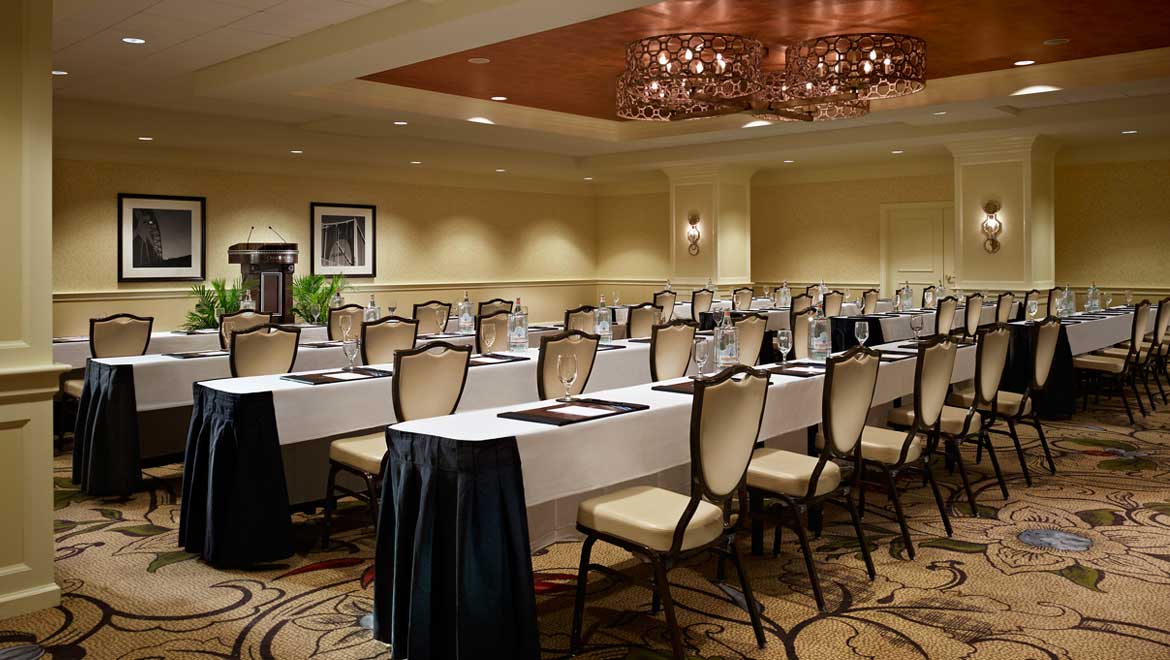
Room Capacities
- Theatre 200
- Classroom 120
- Banquet 200
- Reception 275
- Hollow Square 40
- U-Shape 34
- Conference 40
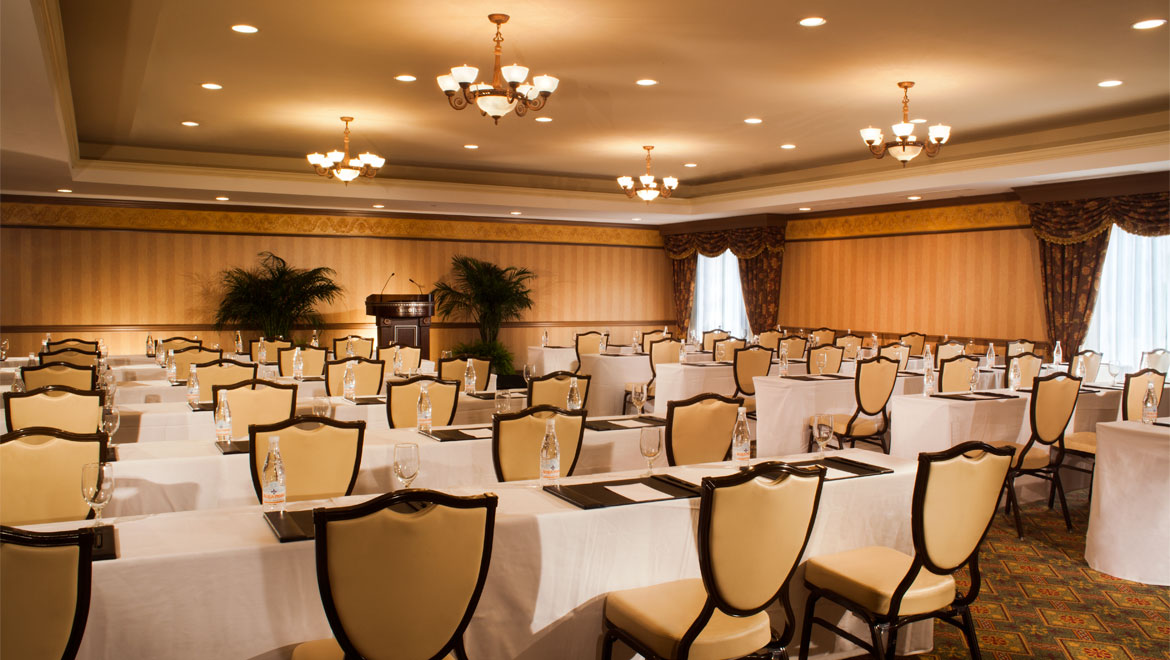
Room Capacities
- Theatre 120
- Classroom 65
- Banquet 250
- Reception 300
- Hollow Square 30
- U-Shape 36
- Conference 30

Room Capacities
- Theatre 120
- Classroom 70
- Banquet 160
- Reception 220
- Hollow Square 24
- U-Shape 35
- Conference 30

Room Capacities
- Theatre 180
- Classroom 90
- Banquet 200
- Reception 284
- Hollow Square 50
- U-Shape 50
- Conference 60
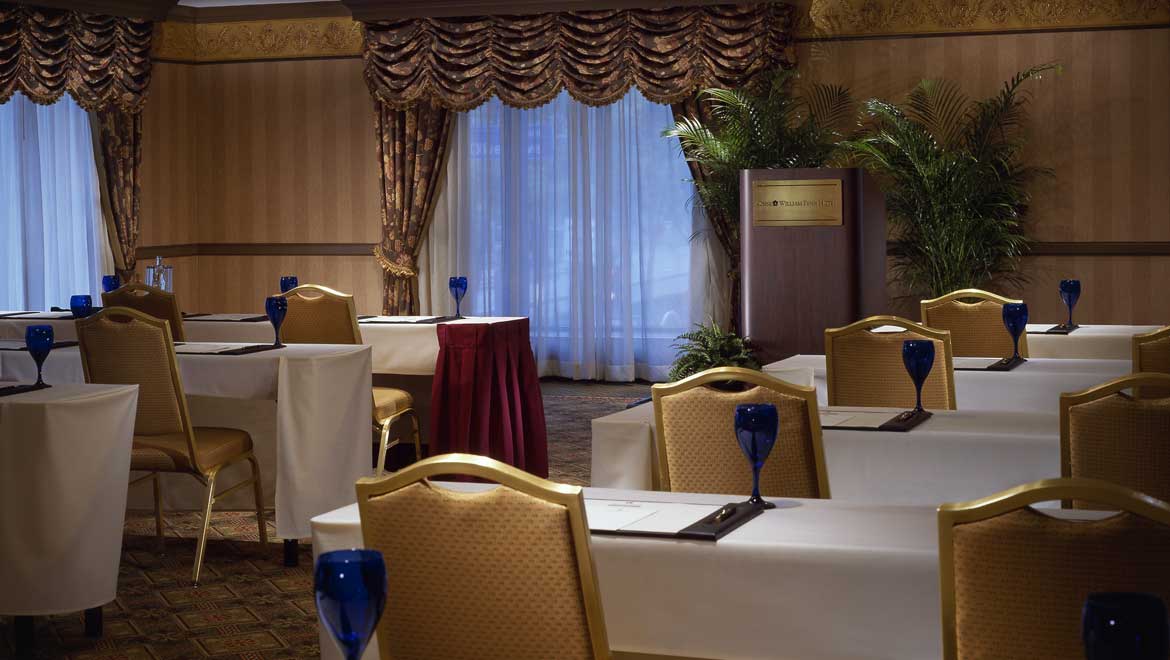
Room Capacities
- Theatre 190
- Classroom 105
- Banquet 160
- Reception 200
- Hollow Square 60
- U-Shape 48
- Conference 38
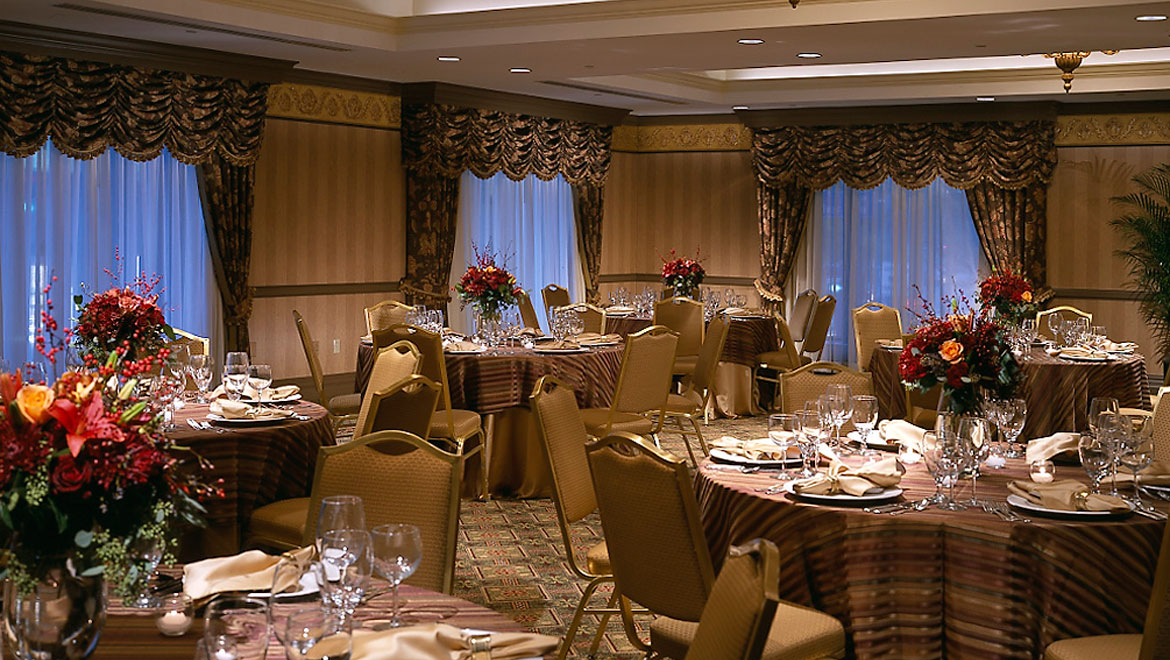
Room Capacities
- Theatre 36
- Classroom 24
- Banquet 30
- Reception 40
- Hollow Square 24
- U-Shape 18
- Conference 20

Room Capacities
- Theatre 84
- Classroom 50
- Banquet 70
- Reception 110
- Hollow Square 40
- U-Shape 32
- Conference 30

Room Capacities
- Theatre 28
- Classroom 15
- Banquet 10
- Reception 30
- Hollow Square 10
- U-Shape 9
- Conference 10

Room Capacities
- Theatre 24
- Classroom 12
- Banquet 10
- Reception 20
- Hollow Square 8
- U-Shape 9
- Conference 10

Room Capacities
- Theatre 20
- Classroom 12
- Banquet 10
- Reception 20
- Hollow Square 8
- U-Shape 8
- Conference 10

Room Capacities
- Theatre 16
- Classroom 8
- Banquet 10
- Reception 20
- Hollow Square 8
- U-Shape 8
- Conference 10

Room Capacities
- Theatre 72
- Classroom 40
- Banquet 60
- Reception 70
- Hollow Square 28
- U-Shape 25
- Conference 20
Room Capacities
- Theatre 192
- Classroom 120
- Banquet 180
- Reception 240
- Hollow Square 64
- U-Shape 52
- Conference 42
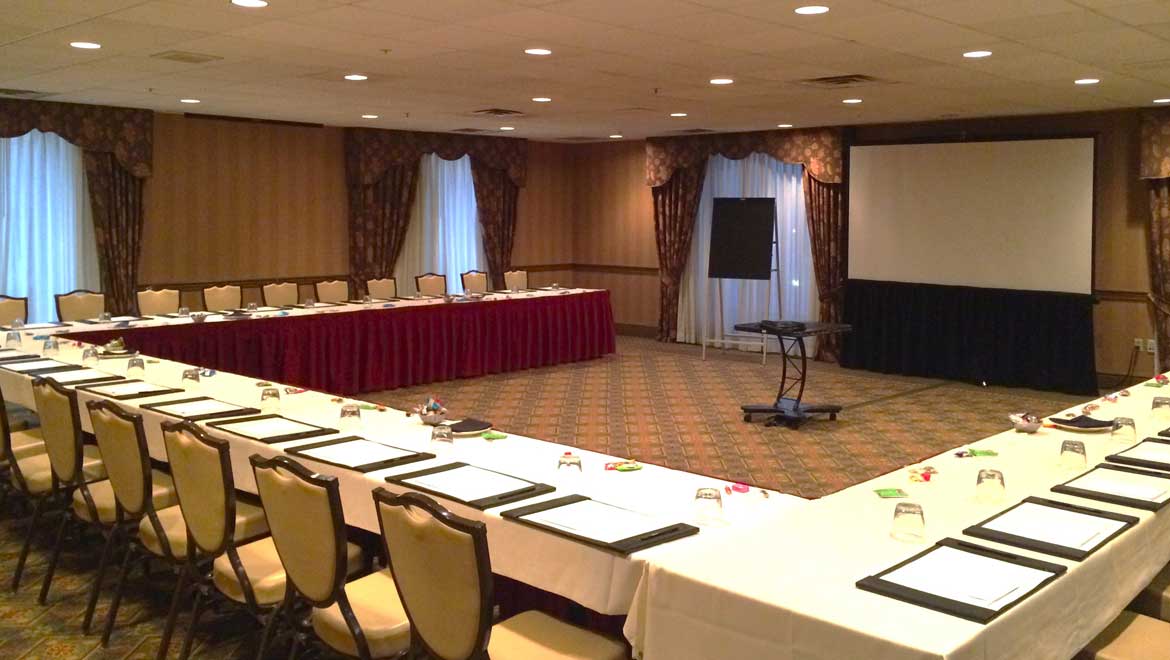
Room Capacities
- Theatre 104
- Classroom 63
- Banquet 90
- Reception 125
- Hollow Square 44
- U-Shape 32
- Conference 22
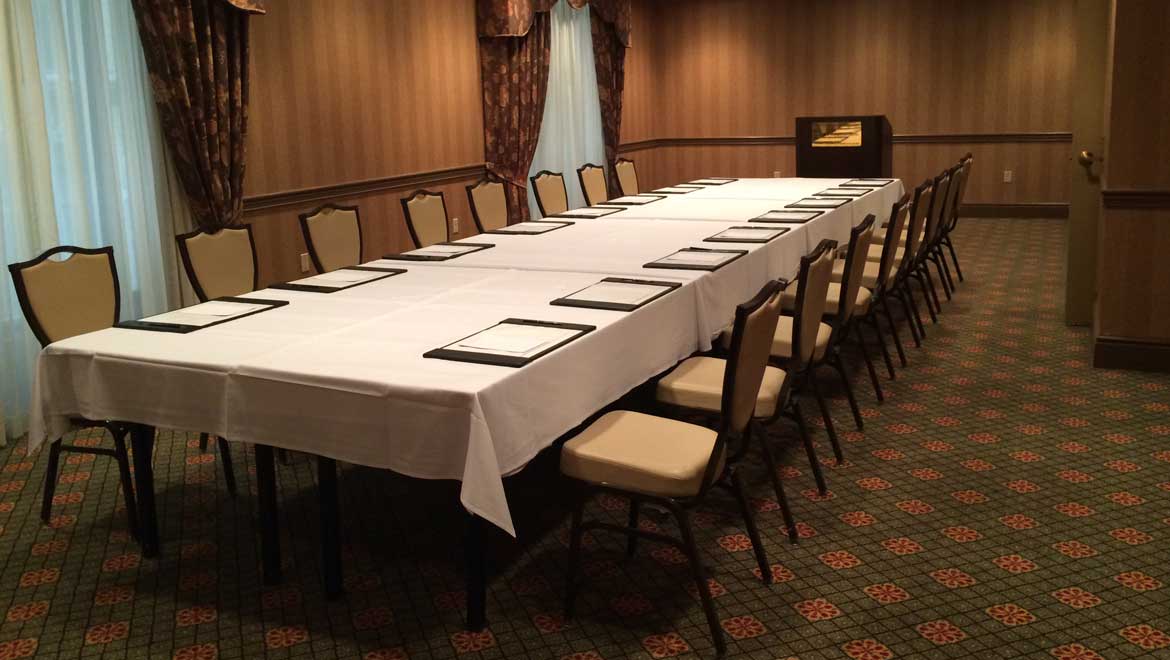
Room Capacities
- Theatre 56
- Classroom 33
- Banquet 40
- Reception 50
- Hollow Square 32
- U-Shape 26
- Conference 24

Room Capacities
- Theatre 24
- Classroom 12
- Banquet 20
- Reception 25
- Hollow Square 18
- U-Shape 15
- Conference 14

Room Capacities
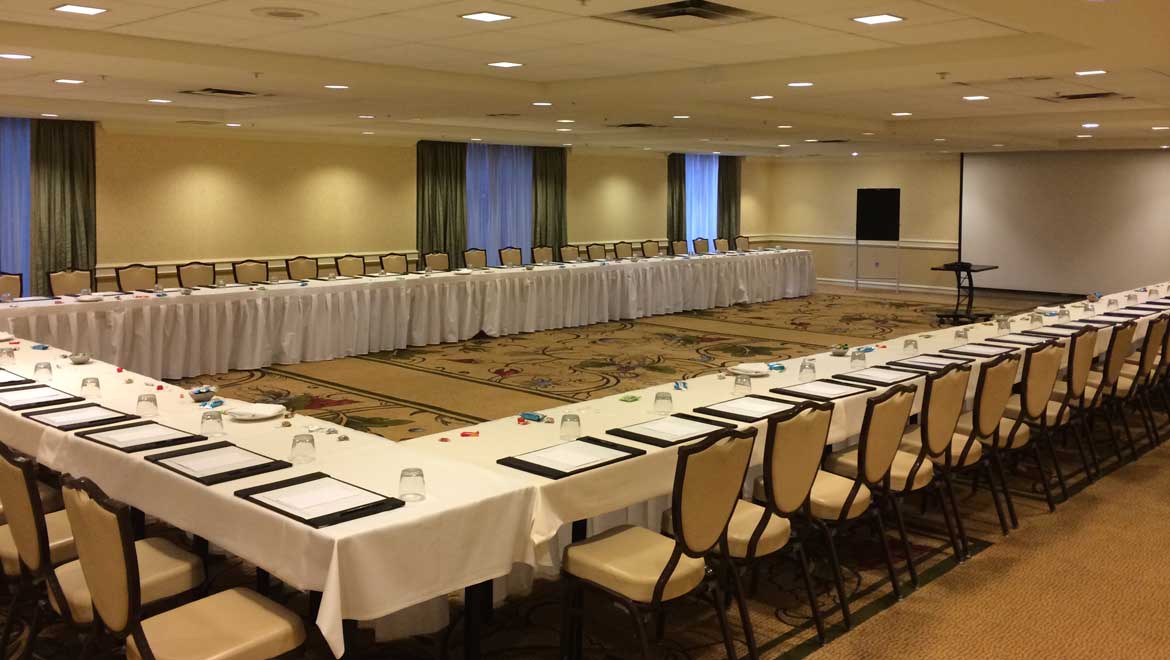
Room Capacities
- Theatre 165
- Classroom 112
- Banquet 160
- Reception 200
- Hollow Square 60
- U-Shape 54
- Conference 50
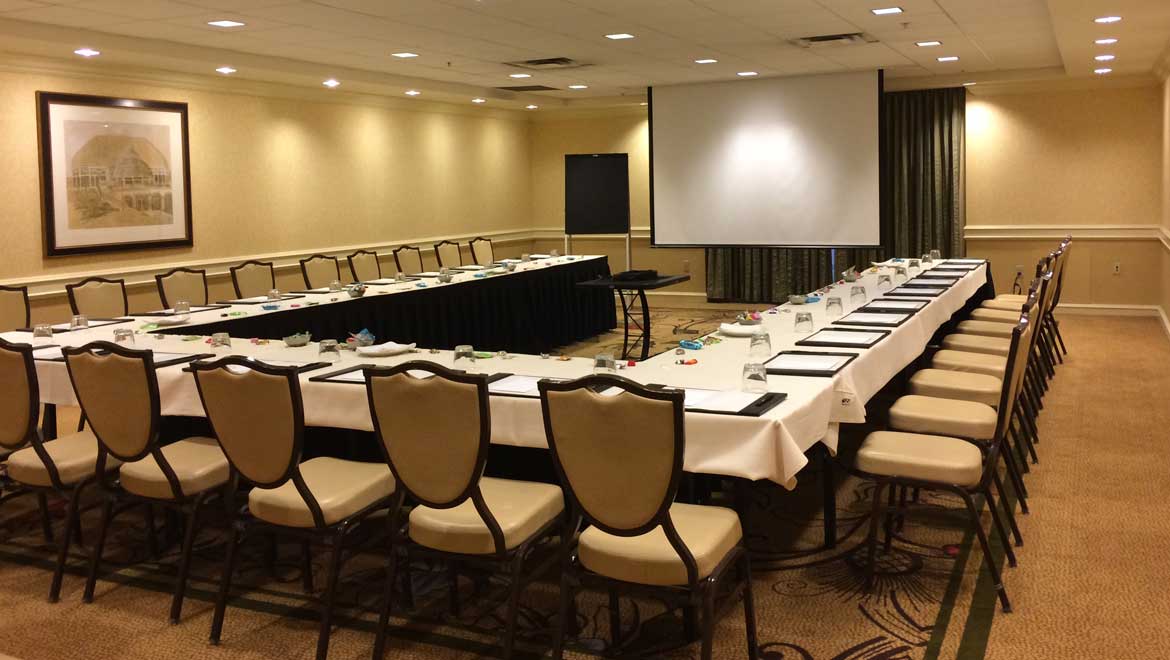
Room Capacities
- Theatre 70
- Classroom 40
- Banquet 50
- Reception 60
- Hollow Square 20
- U-Shape 25
- Conference 26
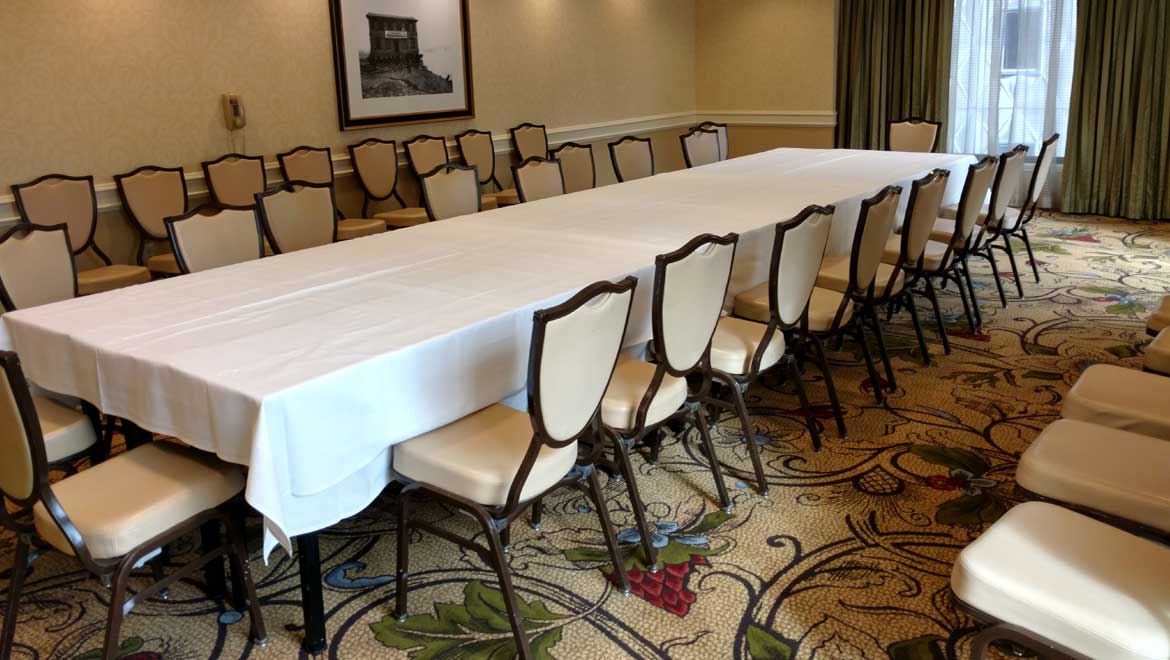
Room Capacities
- Theatre 41
- Classroom 21
- Banquet 30
- Reception 40
- Hollow Square 18
- U-Shape 20
- Conference 22
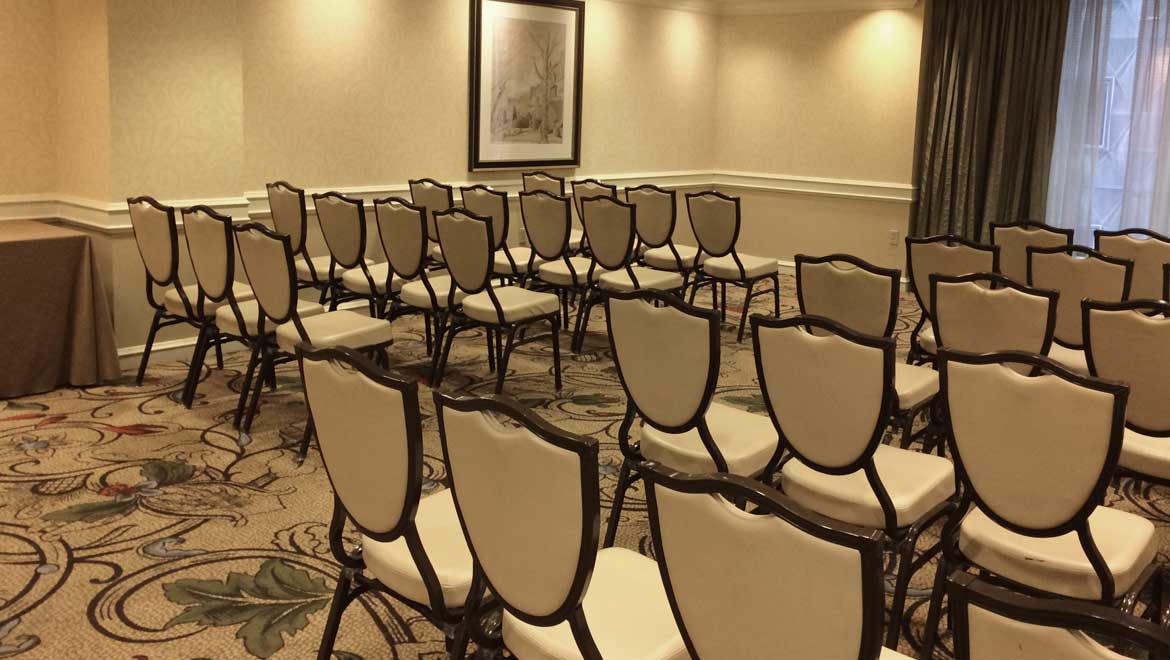
Room Capacities
- Theatre 36
- Classroom 21
- Banquet 30
- Reception 30
- Hollow Square 16
- U-Shape 20
- Conference 18

Room Capacities
- Conference 8

Room Capacities
- Theatre 18
- Classroom 10
- Banquet 10
- Reception 15
- Conference 10

Room Capacities
- Conference 12

Room Capacities

Room Capacities
- Theatre 20
- Classroom 14
- Banquet 18
- Reception 20
- U-Shape 14
- Conference 18

Room Capacities
- Theatre 20
- Classroom 12
- Banquet 16
- Reception 10
- U-Shape 10
- Conference 16

Room Capacities
- Theatre 18
- Classroom 12
- Banquet 12
- Reception 20
- U-Shape 6
- Conference 12

Room Capacities
- Theatre 58
- Classroom 30
- Banquet 50
- Reception 80
- Hollow Square 26
- U-Shape 22
- Conference 30
Room Capacities
- Theatre 800
- Classroom 396
- Banquet 530
- Reception 1200
- Hollow Square 120
- U-Shape 80
- Conference 70

Room Capacities
- Theatre 900
- Banquet 600
- Reception 1300
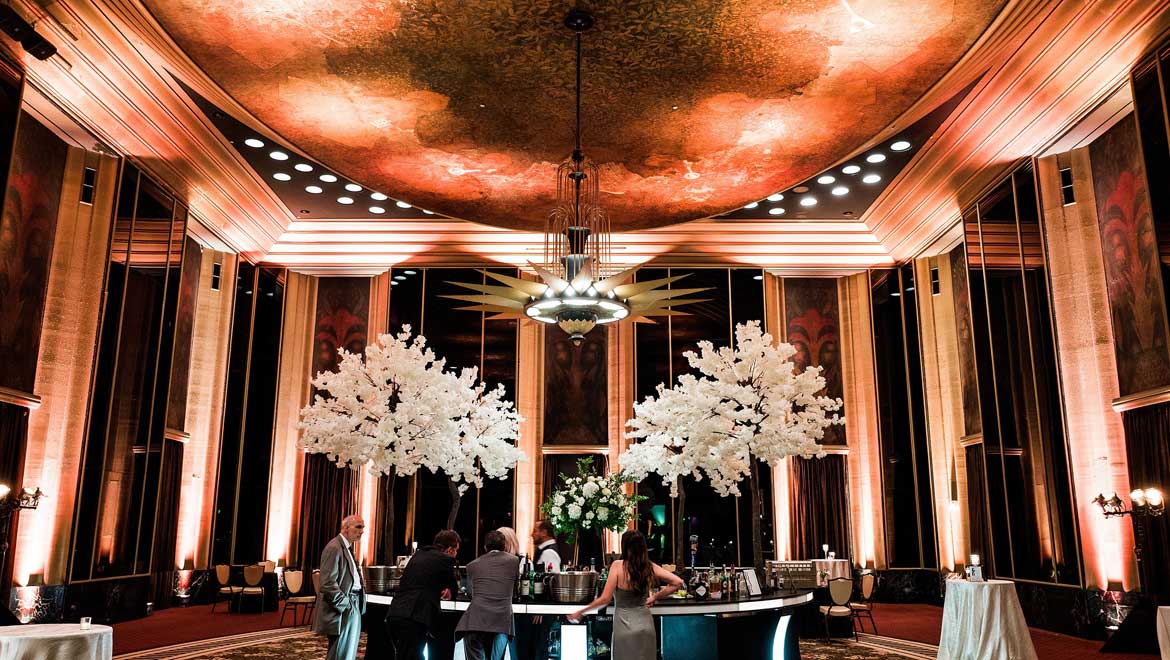
Room Capacities
- Theatre 400
- Classroom 240
- Banquet 330
- Reception 400
- Hollow Square 80

Room Capacities
- Theatre 1200
- Classroom 640
- Banquet 1200
- Reception 1600

Room Capacities
- Theatre 230
- Classroom 150
- Banquet 200
- Reception 230
- Hollow Square 70
- U-Shape 52
- Conference 40

Room Capacities
- Theatre 158
- Classroom 80
- Banquet 110
- Reception 150
- Hollow Square 50
- U-Shape 44
- Conference 38

Room Capacities
- Theatre 30
- Classroom 12
- Banquet 20
- Reception 20
- Hollow Square 10
- U-Shape 12
- Conference 14

Room Capacities
- Conference 8

Room Capacities
- Theatre 50
- Classroom 20
- Banquet 50
- Reception 50
- Hollow Square 20
- U-Shape 16
- Conference 20

Room Capacities
- Conference 8

Room Capacities
- Theatre 70
- Classroom 32
- Banquet 100
- Reception 180
- Conference 28
Meeting Offers
Host your next special event at the picturesque Omni Amelia Island Resort. Featuring approximately 80,000 square feet of indoor and outdoor event space and a world-class culinary team, your guests will be impressed by the striking beauty and leisurely charm.

Meet, Mingle & Make a Difference: A Group Offer That Gives Back — And Gives You More
Book your next event by December 31, 2025, for stays through March 31, 2026, and unlock exclusive perks like AV discounts, room rebates, and complimentary refreshments—all while supporting hunger relief through our Say Goodnight to Hunger® program.
Services
Business Services
- Wi-Fi
- Copy Service
- Fax Service
- Overnight delivery/pickup
- Post/parcel
- Translator
Meetings Services
- AV Technician & Operators
- Copy Service
- Decorator
- Security Guard
- Video Conference
Meeting Equipment
- AV Equipment
- LCD Projector
- Mic
- Overhead projector
- TV
Event Management
- Unique, complimentary reservation link for your guests to reserve their rooms
- Rooming list reports showing which of your guests have reserved rooms and when they plan to arrive
- Mobile check-in
Catering
- Breakfast
- Afternoon Break
- Coffee Break
- Dinner
- Lunch
- Reception
Meeting Technology
- Extensive Pinnacle Live Audio-Visual Offerings
- Hybrid Meetings
- Scenic Elements
- Staging
WHAT OUR GUESTS HAD TO SAY
The level of customer service that we as a group received was phenomenal.
I have worked with Erin Zimmerman (Convention Services Manager) in the past and always appreciate how efficient and knowledgeable she is. She makes the event planning process easy. I look forward to getting the opportunity to work with her in the future. John Moore with Encore AV was a pleasure to work with. I ended up needing to revise our AV proposal a couple times and he always fulfilled our request in a timely manner and was extremely courteous. Greatly appreciate these two individuals!
Erin N. Zimmerman (Convention Services Manager) did a great job with my event. She was quick to respond to changes made recommendations on food. Helped me keep my cost down. She also put me in touch with the sales person at the local ballpark for a team building event. Smooth transition on getting the ticket to the onsite contact. She took care of a lot of tasks for me since I was not attending the event. She did an amazing job on my event. She really took care of us. I felt much at ease with Erin involved. She knows the hotel and the surrounding area. Great job Erin!
Nearby Attractions
Let us help you find the most interesting events and happenings near the hotel or in the greater Pittsburgh area.
Catering
Customize your perfect menu with the Omni Pittsburgh William Penn culinary team. Locally sourced meats, cheeses and produce provide a regional flare for a memorable meal for any event.
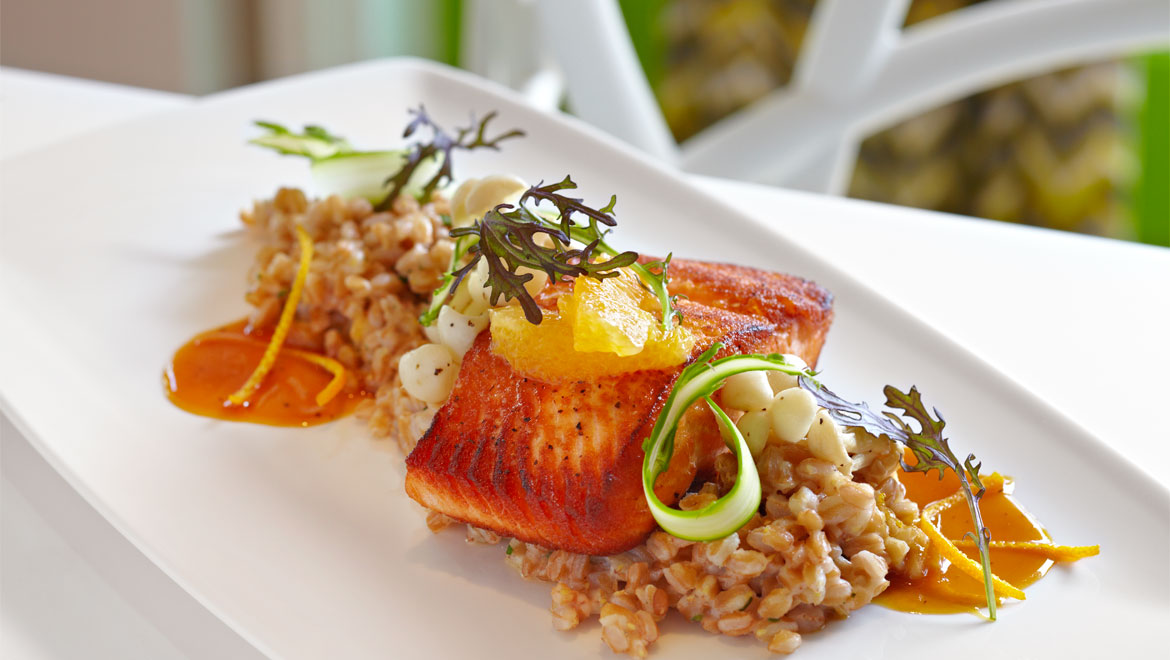
Savor the Experience
A skilled culinary team along with cuisine inspired by the region’s culture and ingredients have earned Omni William Penn Hotel a reputation for excellence in hotel dining. View our banquet menu to learn more about our offerings.
Meetings FAQ
WHAT IS THE CLOSEST AIRPORT TO OMNI WILLIAM PENN HOTEL?
Omni William Penn Hotel is just 18 miles from Pittsburgh International Airport (approximately 30 minutes) and 11 miles from Allegheny County Airport.
WHAT SIZE GROUP CAN OMNI WILLIAM PENN HOTEL HOST?
Omni William Penn Hotel can host anywhere to 500 attendees.
HOW DO MY GUESTS RESERVE ROOMS AT OMNI WILLIAM PENN HOTEL?
Your guests can call the 800 number provided in the contract or reserve their rooms online via the dedicated group link the Hotel can set up for your group.
WHAT IS THE LARGEST BALLROOM AT OMNI WILLIAM PENN HOTEL?
The largest ballroom at Omni William Penn Hotel has 5,930 sq ft of flexible meeting space.
WHAT IS OMNI WILLIAM PENN HOTEL DOING TO TAKE CARE OF THE HEALTH AND SAFETY OF OUR GUESTS?
The Omni Safe & Clean initiative follows the guidelines set forth by the Centers for Disease Control and Prevention (CDC) and each individual Omni location will adhere to local and/or federal mandates. Associates conduct daily health screening, including temperature checks; Frequent sanitation of all associate common areas; Thorough re-training on proper hygiene and best practices; Personal Protective Equipment (PPE).
Contact Us
Let’s start the planning process! Contact us for more information or to schedule an appointment.
Group Sales: (412) 553-5000
Email: PITDTN.leads@omnihotels.com
Submit RFP

























